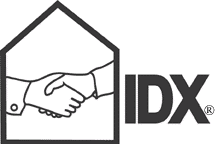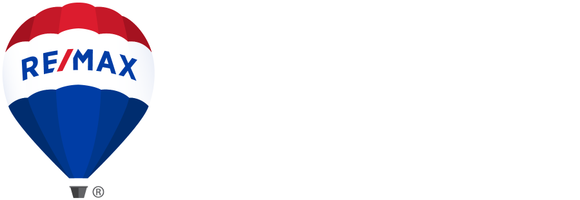$380,000
$415,000
8.4%For more information regarding the value of a property, please contact us for a free consultation.
4527 Stone Wynde Dr Louisville, KY 40272
5 Beds
4 Baths
3,665 SqFt
Key Details
Sold Price $380,000
Property Type Single Family Home
Sub Type Single Family Residence
Listing Status Sold
Purchase Type For Sale
Square Footage 3,665 sqft
Price per Sqft $103
Subdivision Stoneridge Landing
MLS Listing ID 1663037
Style Traditional
Bedrooms 5
Full Baths 3
Half Baths 1
HOA Fees $275
Year Built 2004
Lot Size 0.290 Acres
Property Sub-Type Single Family Residence
Property Description
This beautiful home offers 5 bedrooms, 3 and one 1/2 bathrooms, a finished walkout basement, and a 2-car attached garage. Conveniently located in the Stoneridge Landing subdivision, just minutes away from Dixie Highway and I-265, making an abundance of resturants, shopping centers, parks, and healthcare resources nearby. A large covered front porch offers a great place to welcome guests to this home. The elegant charm of the home continues as you enter the grand foyer which has an office to the right (with a striking trey ceiling, hardwood floor, and beautiful cabinetry that will remain) and the formal dining room to the left (with yet another trey ceiling, recessed lighting and convenient access to the kitchen). The luxurious great room features a cathedral ceiling, huge windows allowing lots of natural light to brighten the room, and a fireplace. The kitchen offers beautiful cabinetry, granite countertops, stainless steel appliances that will remain (stove, dishwasher, and built-in microwave), a large breakfast bar, and a breakfast table area next to bay windows.
The spacious master bedroom on the 2nd floor has a large private bathroom with double sink vanities, a separate garden tub and walk-in shower, and a walk-in closet. The second floor has three other bedrooms, a full bathroom, and a laundry room.
The walkout finished basement offers an additional ~1152 SF of fabulous open space for entertaining in the living room (including a mini frig and mounted TV which will remain), a family room, another bedroom, and a full bathroom. You can walk out of the basement to enjoy a covered patio, a privacy-fenced portion of the yard, and access to the upper deck. Schedule your tour today!
Location
State KY
County Jefferson
Interior
Heating Forced Air, Heat Pump
Cooling Central Air
Fireplaces Number 1
Exterior
Parking Features Attached, Entry Front, Driveway
Garage Spaces 2.0
Fence Partial, Wood
View Y/N No
Roof Type Shingle
Building
Story 2
Foundation Poured Concrete
Sewer Public Sewer
Water Public
Structure Type Brick
Schools
School District Jefferson
Read Less
Want to know what your home might be worth? Contact us for a FREE valuation!

Our team is ready to help you sell your home for the highest possible price ASAP

Copyright 2025 Metro Search, Inc.





