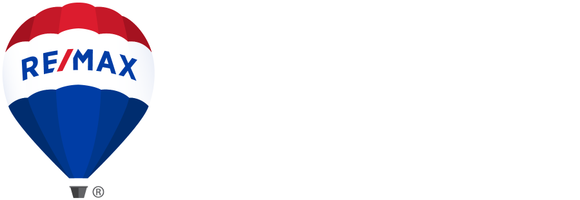
11409 River Beauty LOOP Prospect, KY 40059
6 Beds
7 Baths
8,048 SqFt
UPDATED:
11/11/2024 05:34 PM
Key Details
Property Type Single Family Home
Sub Type Single Family Residence
Listing Status Active Under Contract
Purchase Type For Sale
Square Footage 8,048 sqft
Price per Sqft $325
Subdivision Norton Commons
MLS Listing ID 1674380
Bedrooms 6
Full Baths 6
Half Baths 1
HOA Fees $1,272
HOA Y/N Yes
Abv Grd Liv Area 5,307
Originating Board Metro Search (Greater Louisville Association of REALTORS�)
Year Built 2022
Lot Size 8,276 Sqft
Acres 0.19
Property Description
Location
State KY
County Oldham
Direction Hwy 1694, turn left on St Bernadette into neighborhood, right onto River Beauty Loop. Home is on the right on corner.
Rooms
Basement Finished
Interior
Heating Geothermal
Cooling Central Air
Fireplaces Number 4
Fireplace Yes
Exterior
Exterior Feature See Remarks, Patio, Porch
Parking Features Attached, Entry Rear
Garage Spaces 3.0
Fence Full
View Y/N No
Roof Type Shingle
Garage Yes
Building
Lot Description Corner, Covt/Restr, Cleared
Story 2
Foundation Poured Concrete
Structure Type Fiber Cement
Schools
School District Oldham







